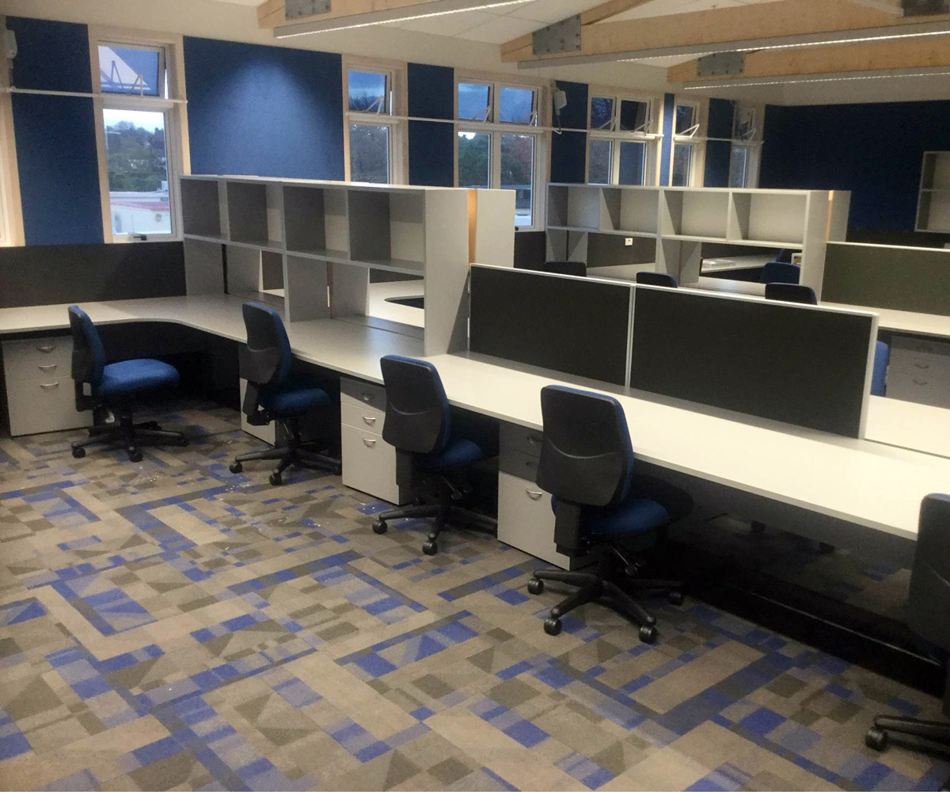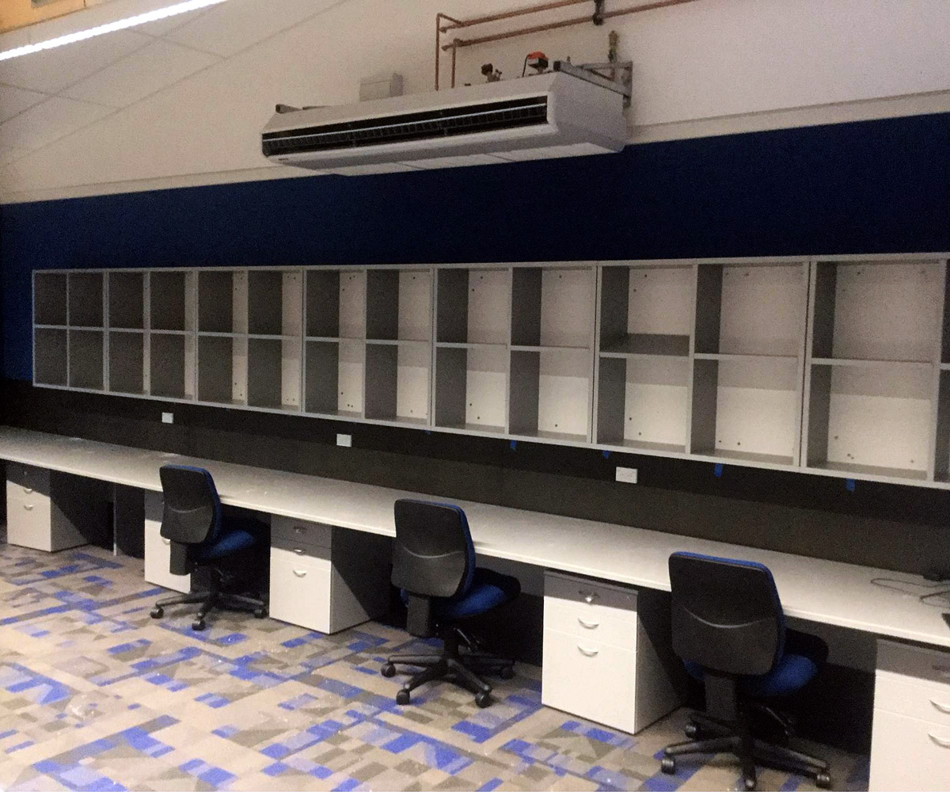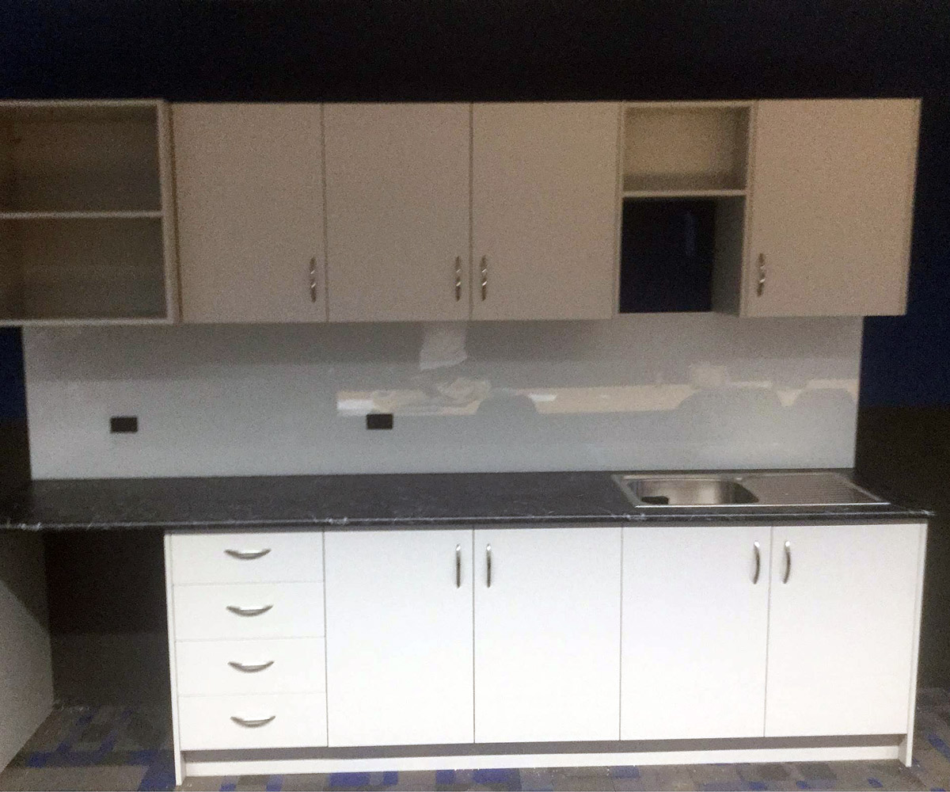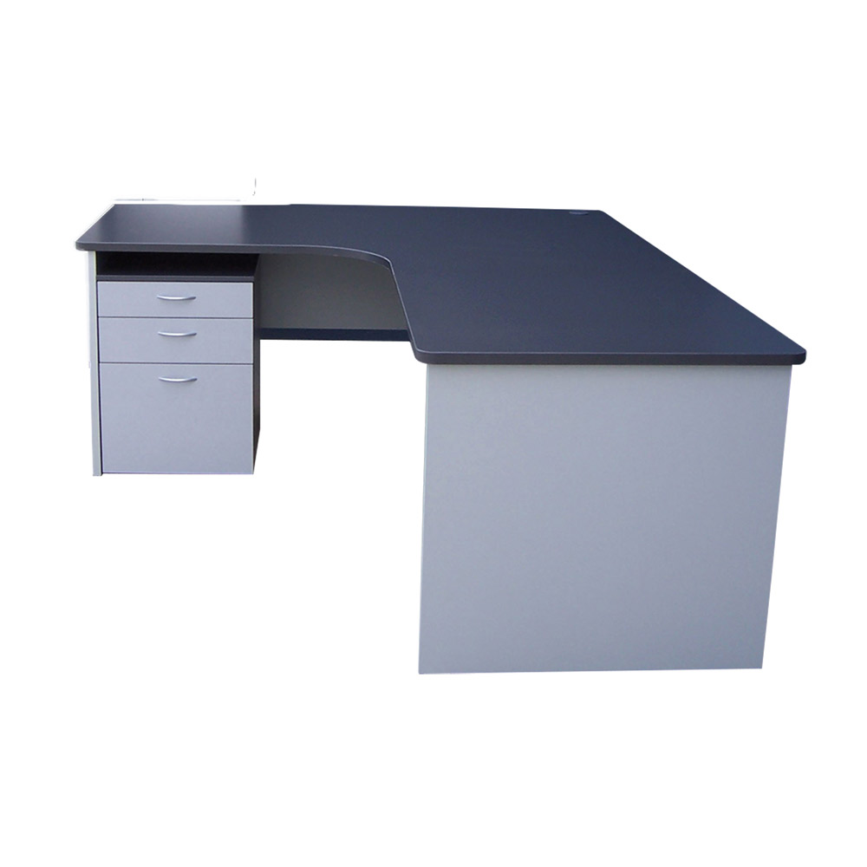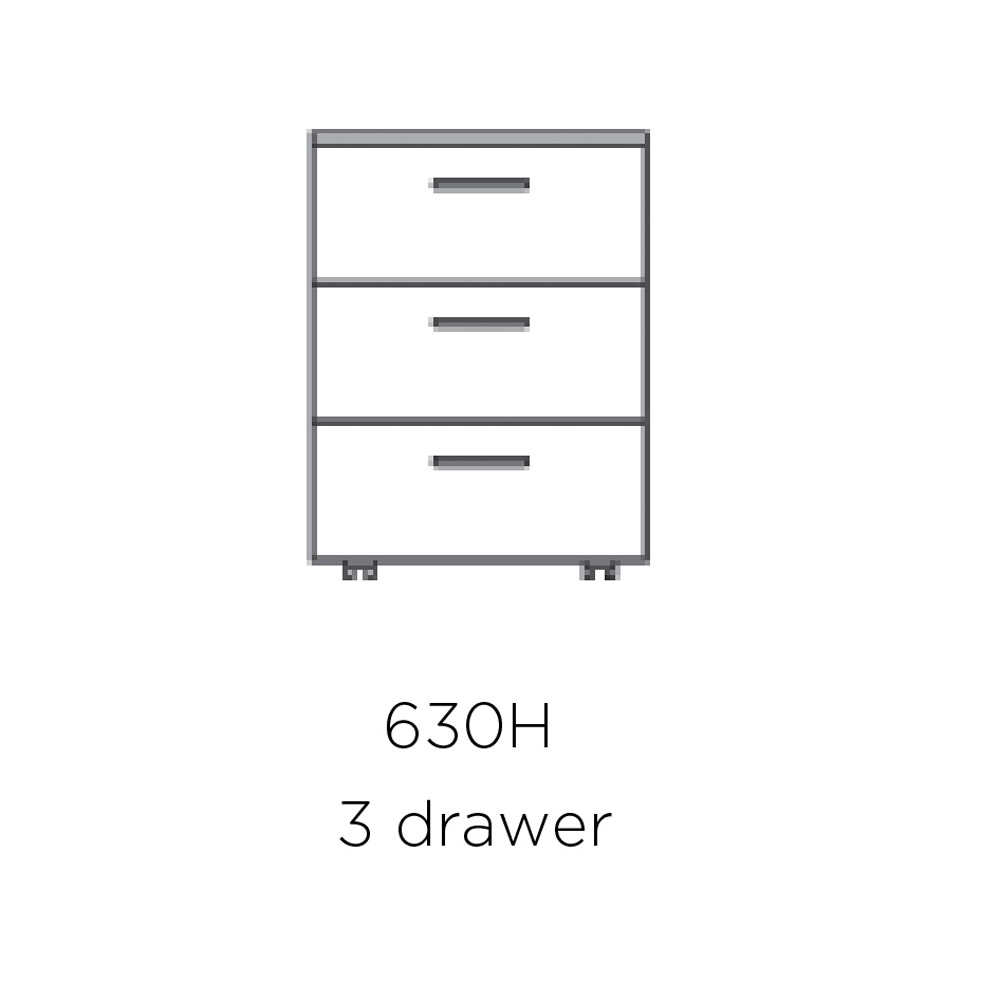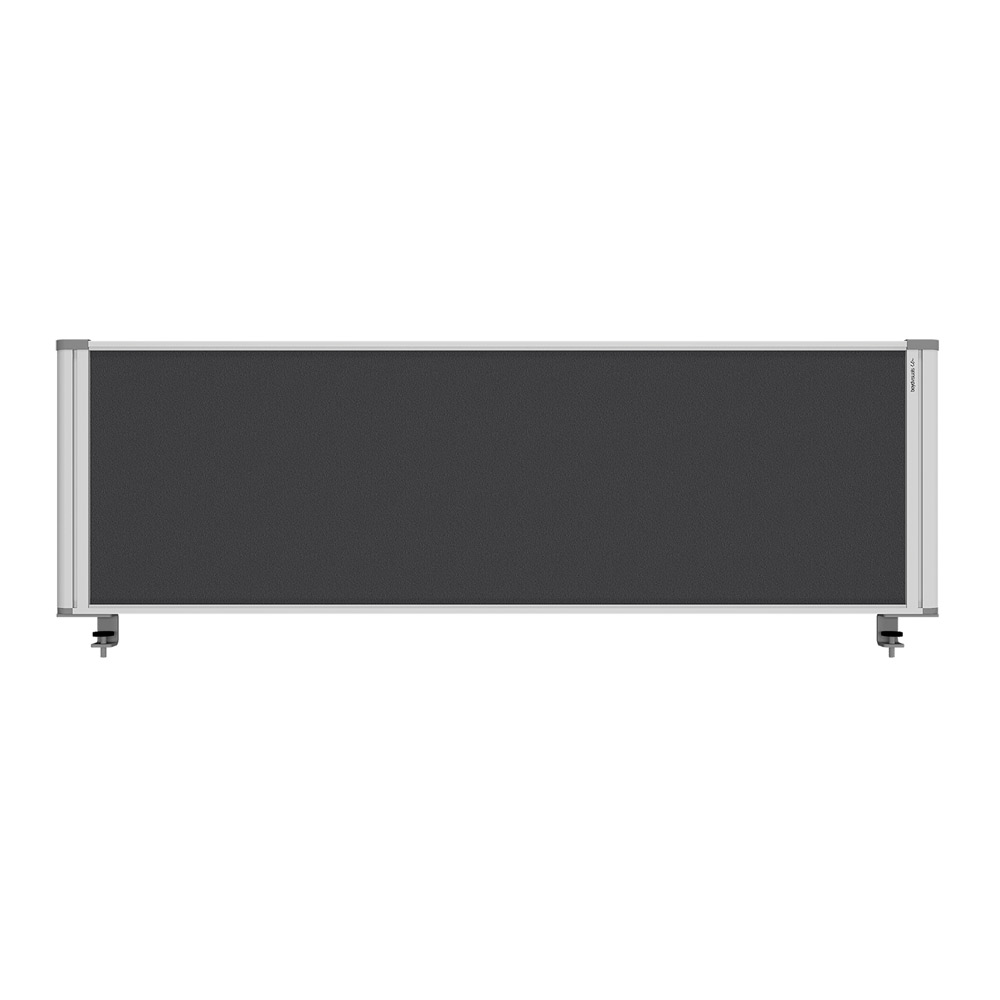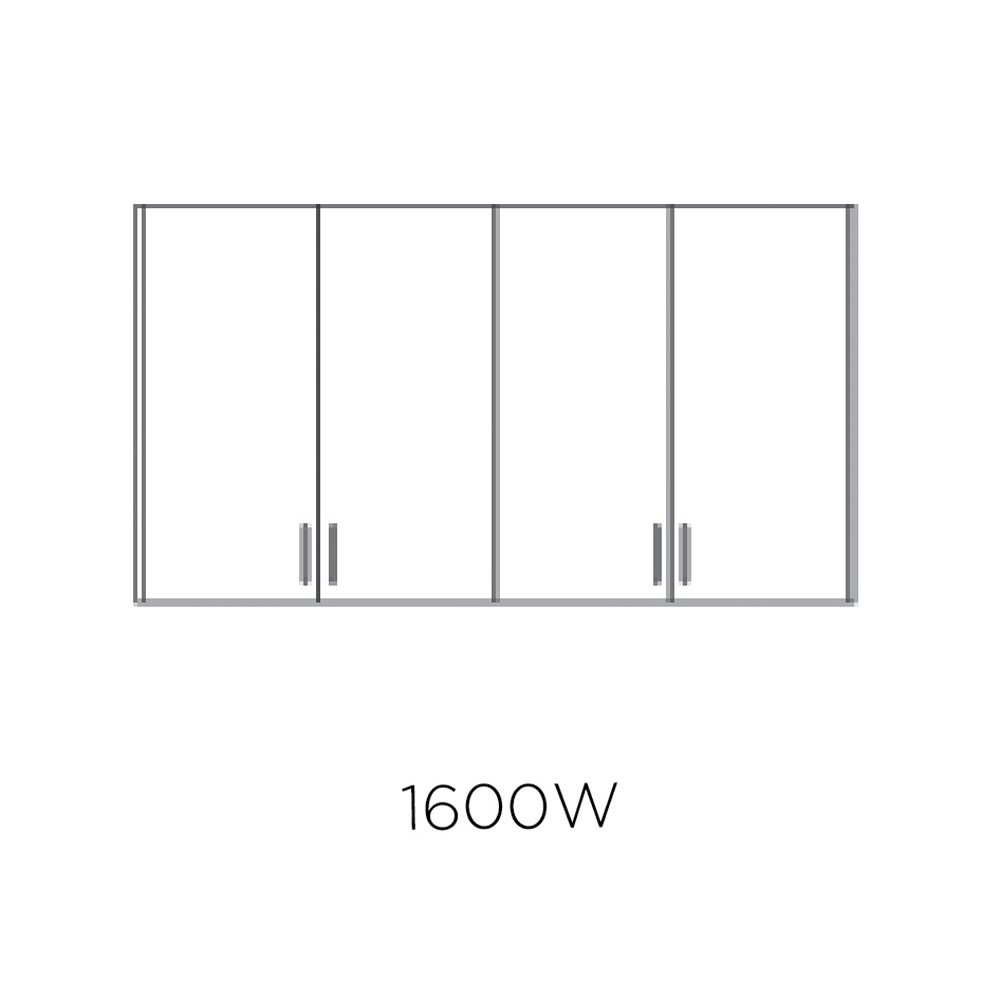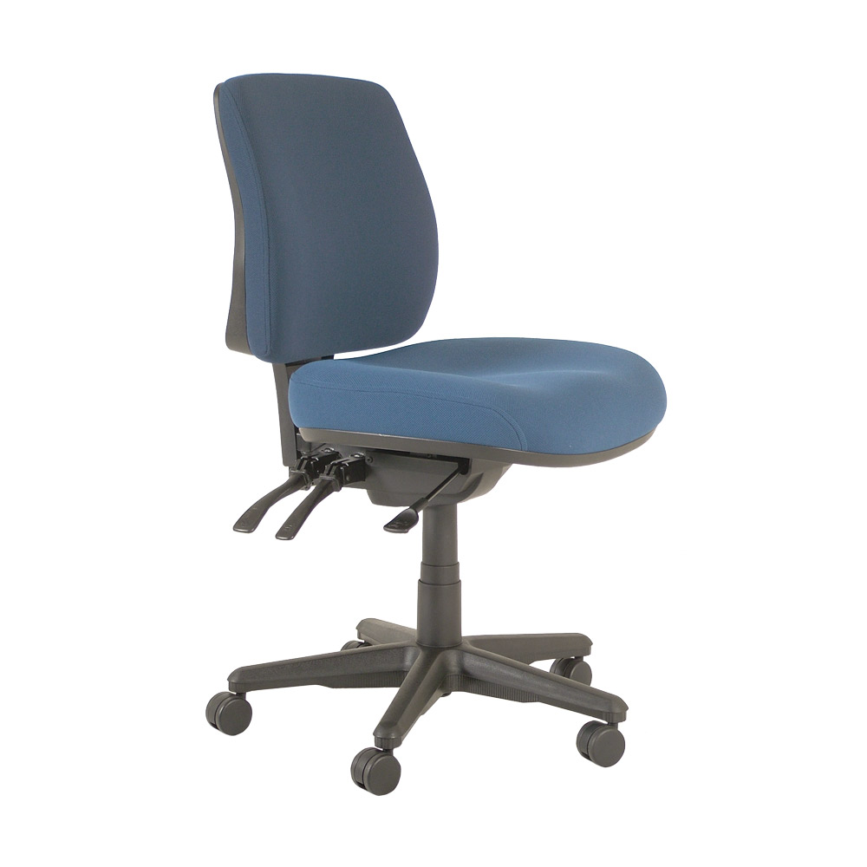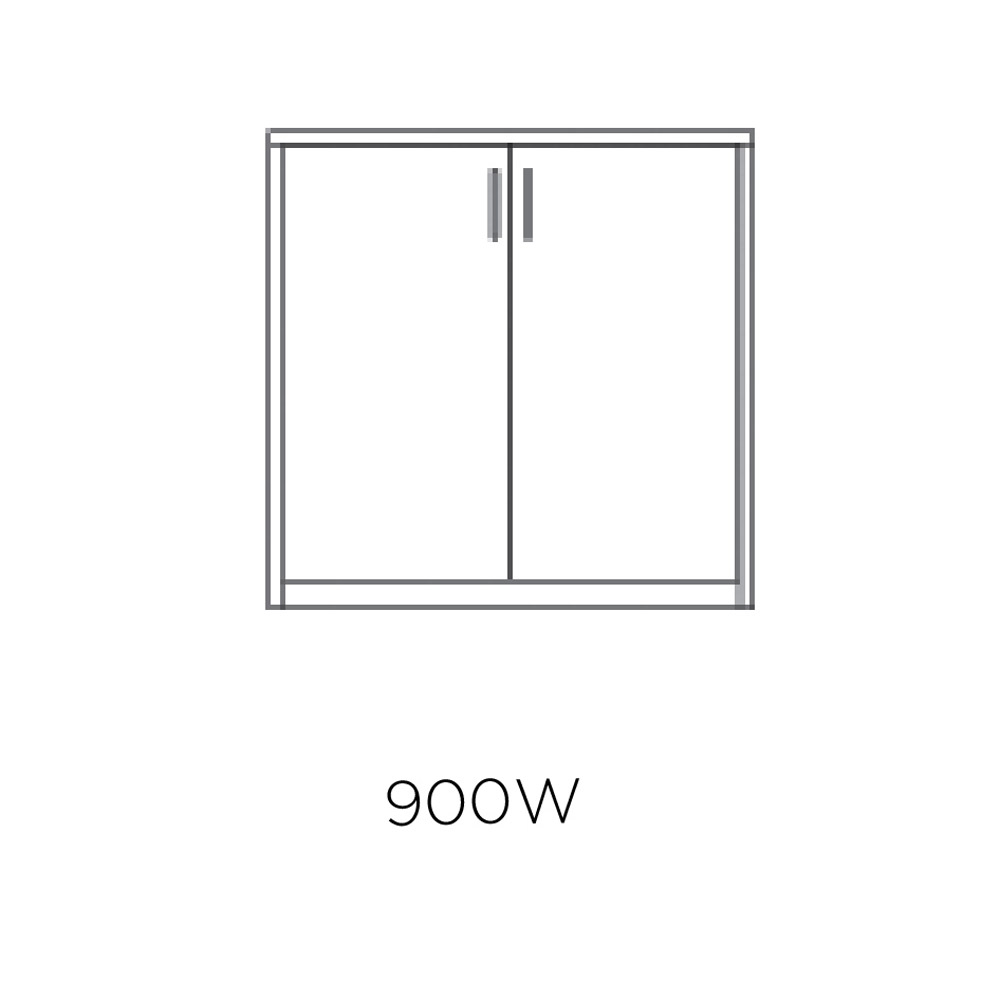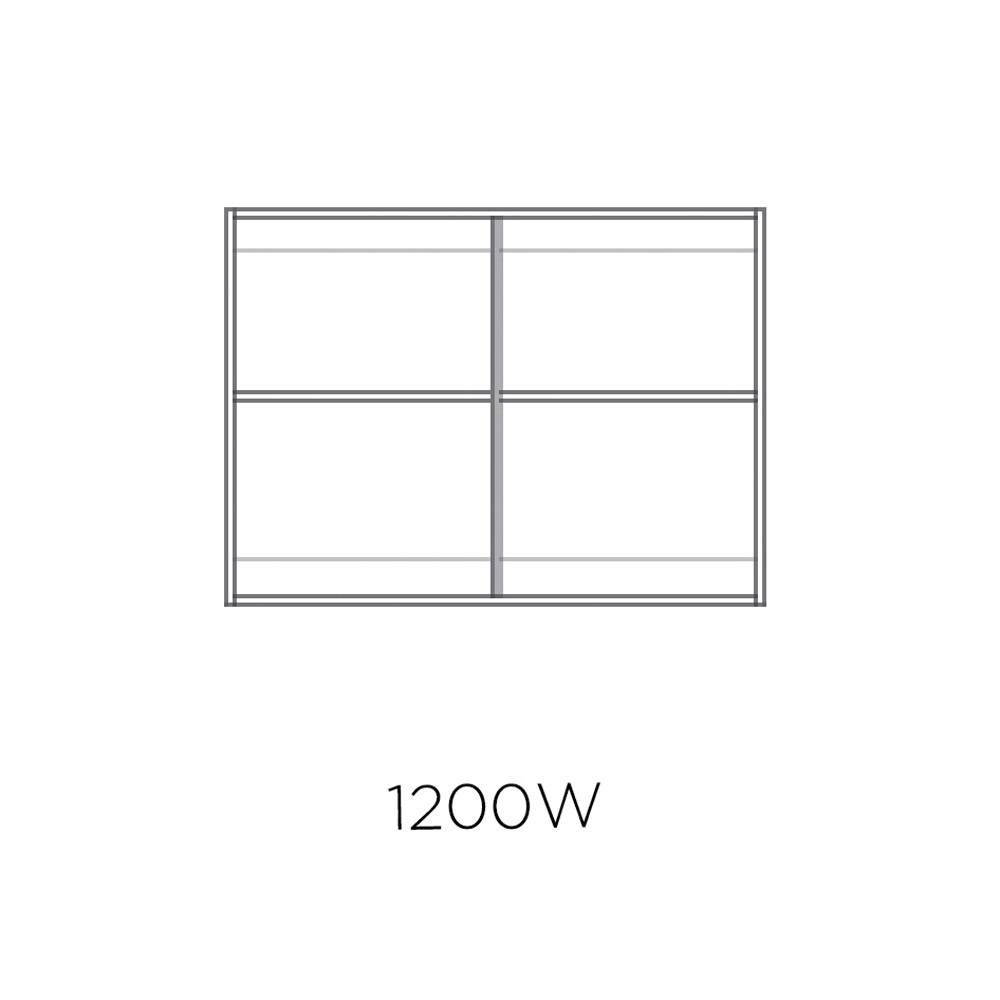Mt Albert Grammar School's (MAGS) new science block was under construction and the school needed assistance with furnishing the spaces. The fit out required the design and installation of made to measure educational and office furniture that fit perfectly into the spaces.
Having worked with EF before, the MAGS team knew we were well placed to complete the job to the high standard they required. From commencement of the job, Auckland Account Manager Graham Lyons worked closely with MAGS Property Manager Philip Gardener and Head of Science Justin Hinds to come up with the right furniture solutions for a variety of different spaces.
Planning Process
Planning for the furniture fit-out began during construction of the new building. The rooms were essentially large open plan spaces with little in the way of partitioning, so Graham, Philip and Justin worked from scratch to come up with a layout, partitioning and storage that would meet the school's needs. In addition to this, the school also required kitchen cabinetry to be designed and installed in a lunch area as well as custom built lab storage facilities.
School Furniture Solutions
Large custom-made workstations were measured up to fit in the large open plan office spaces. These were specially designed to wrap around the walls of the room to make maximum use of the spaces. Successive room measurements were required during construction to ensure the workstations fit perfectly once the building was completed.
Custom made partitioning and storage hutches were installed between and above some of the workstations to create more defined workspaces. In addition to this, three drawer Moby Units were made to fit under the workstations at regular intervals. This helped to break up the workstations and provide additional storage.
Melteca Brushed Silver was used for all the desking, hutches and units to complement the clean and modern look of the new building. This was broken up with the addition of blue office chairs and charcoal partitioning units.
EF manufactured custom-made kitchen cabinetry and Wall Units to fit out the lunch area. These were also made in Melteca Brushed Silver and fitted above and below the benchtop. A countertop was supplied and installed in Formica Ironstone along with a white splashback and sink.
Lastly, EF produced custom-made lockable storage units to specifically house lab equipment and chemicals for the science block. The storage units were also specially fitted with internal Perspex lips to prevent any equipment or chemicals from falling out of the cupboards when opened.
School Furniture Supplied
Ultimately the MAGS school furniture fit-out included the manufacture and supply of the following items:
- Workstations
- Roma Mid-Back Chairs
- Kitchen Cabinetry and Wall Units
- Formica Benchtop, splashback and sink
- Custom made partitioning
- Moby units
- Storage Hutches
- Wall storage
- Custom lab storage units
Furniture Installation
The new furniture was delivered to site once the science block was ready. Graham and the EF installation team arrived on site to fit the furniture and ensure that all the units and workstations were installed in the correct locations.
With the addition of the new school furniture, the spaces in the science block were transformed into stylish and practical environments for the the school's teachers and students. The MAG's team were are very happy with the outcome and have been thoroughly enjoying the new facilities.



